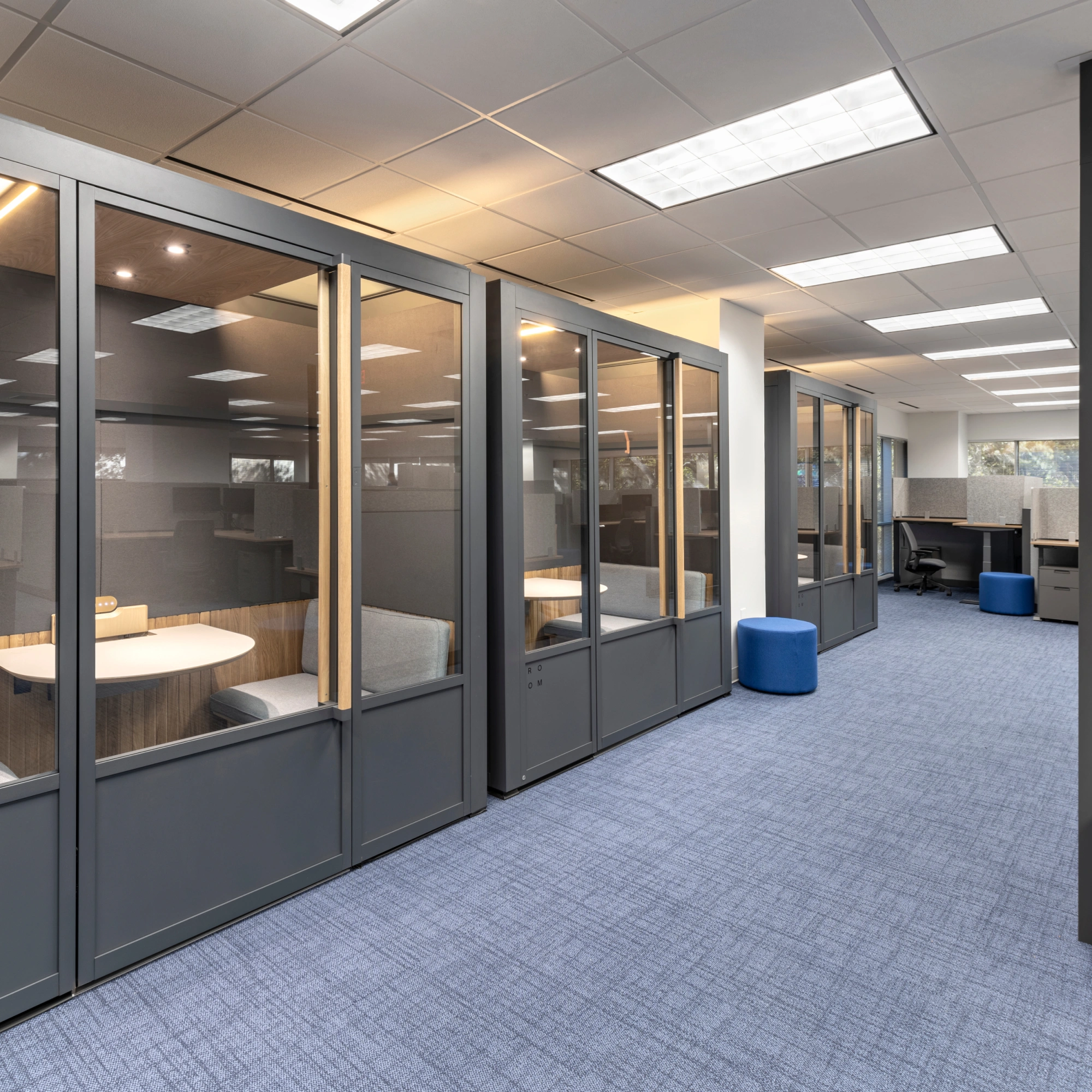
Lennar
Description
Interior remodel of 8,895 SF for a new division corporate office. The project scope includes a large open call center with workstation areas lined by perimeter offices. The suite also features a boardroom, breakroom, and huddle rooms, supporting several departments. The overall finishes are modern, with demountable glass wall systems installed in all offices.
LOCATION
100 NE loop 410, Ste 240
San Antonio, TX 78216
8,895 SF
DESIGNER
Method Architecture

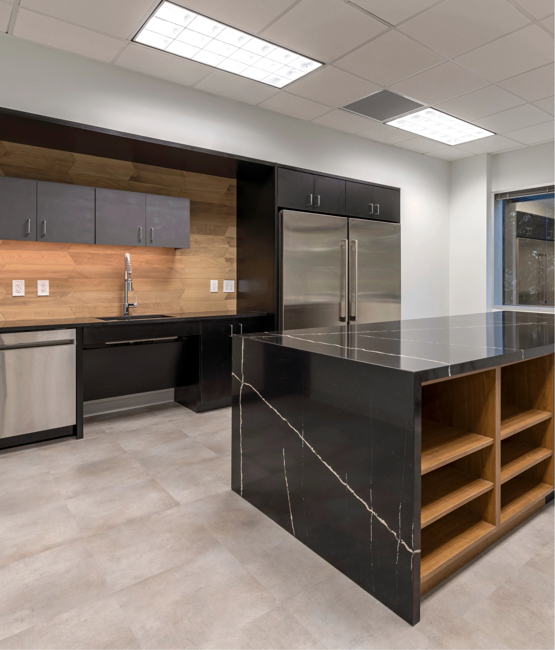
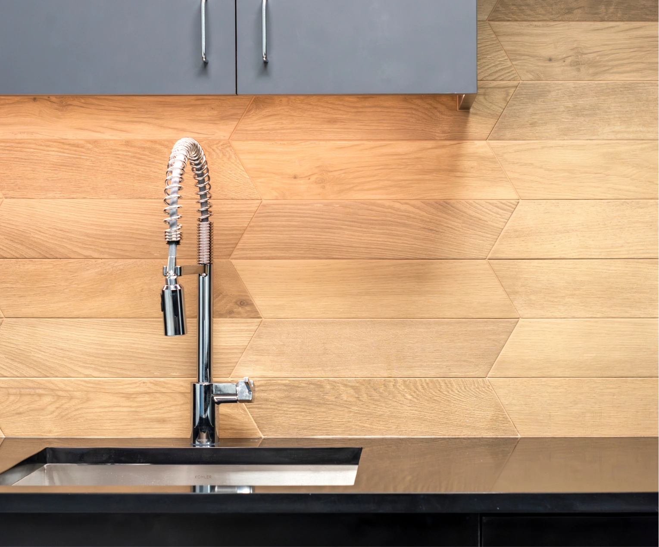
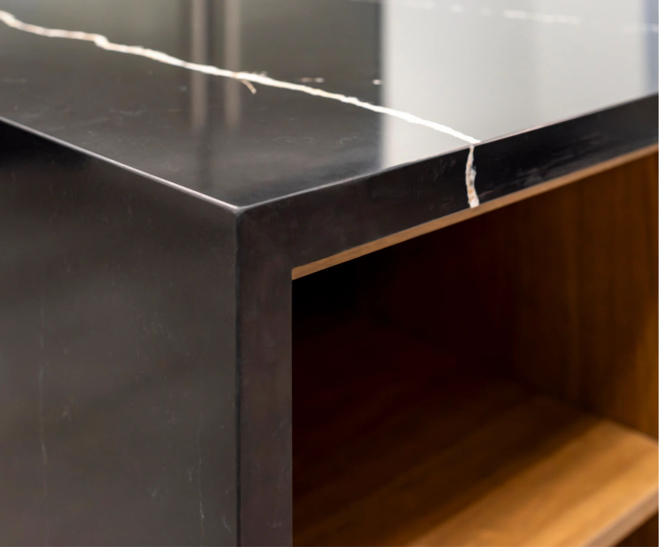
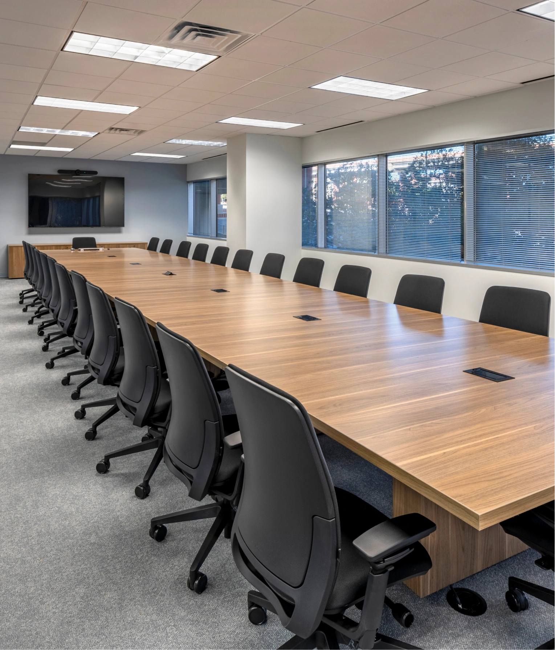
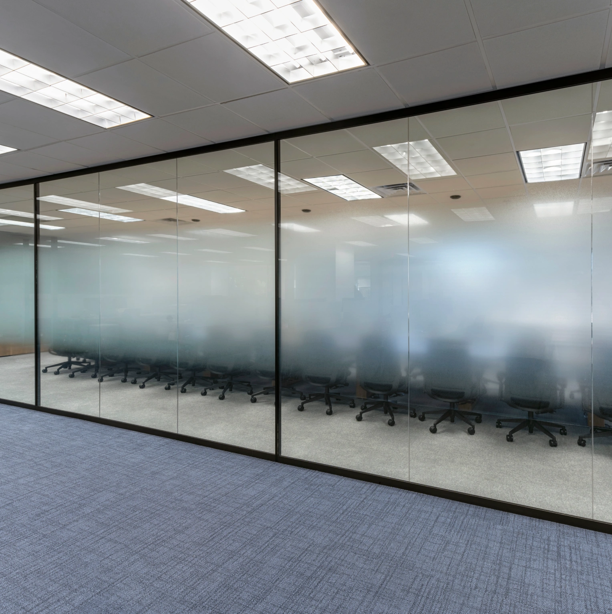
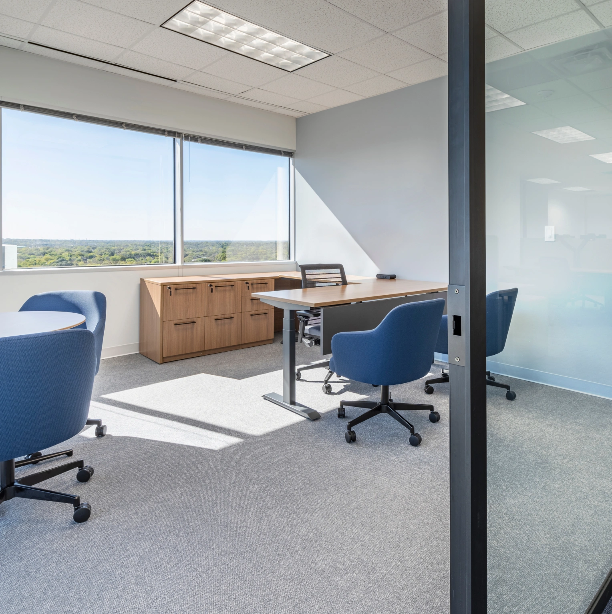
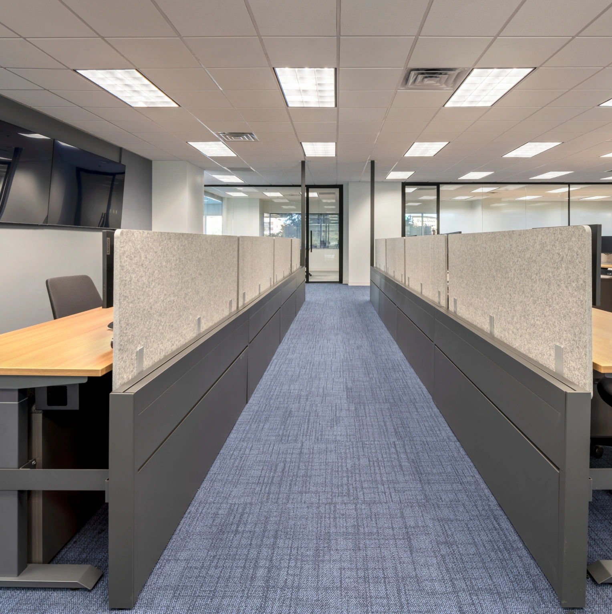
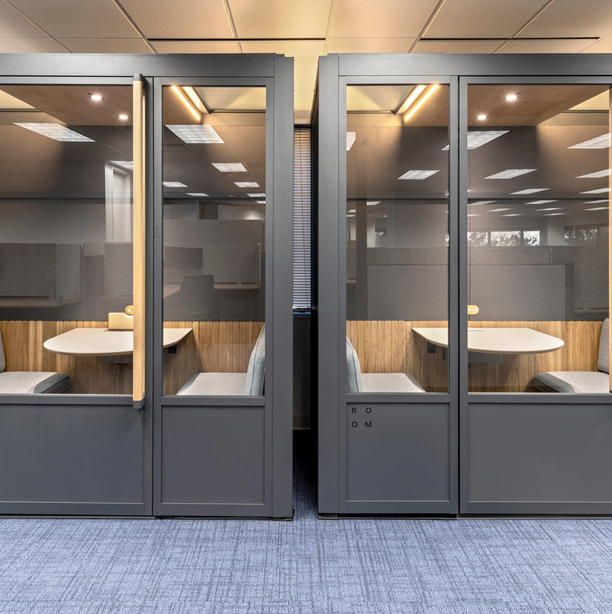

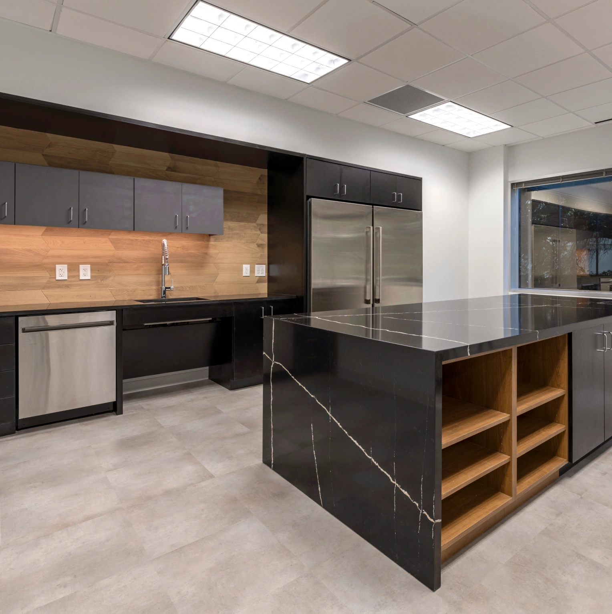





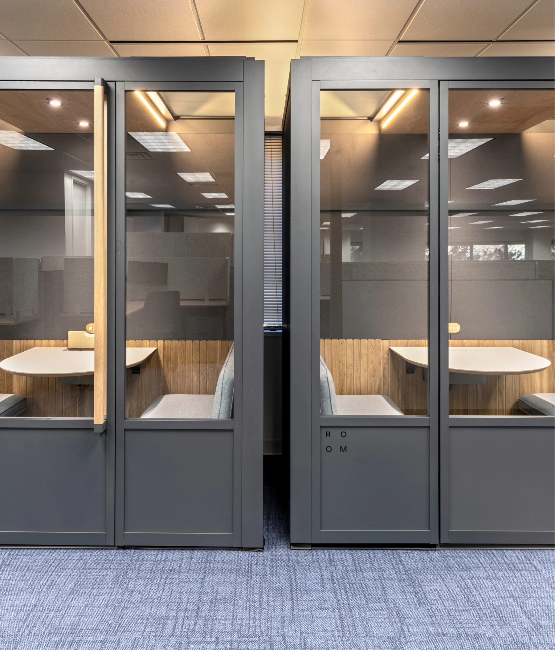

PROJECTS
Other Projects
Contact Us
We’re excited to partner with you and bring your project to life.
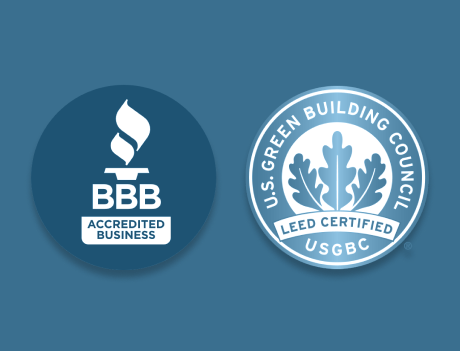
Copyright © 2025 Precision Contracting. All Rights Reserved
Web Design by Vinnove
