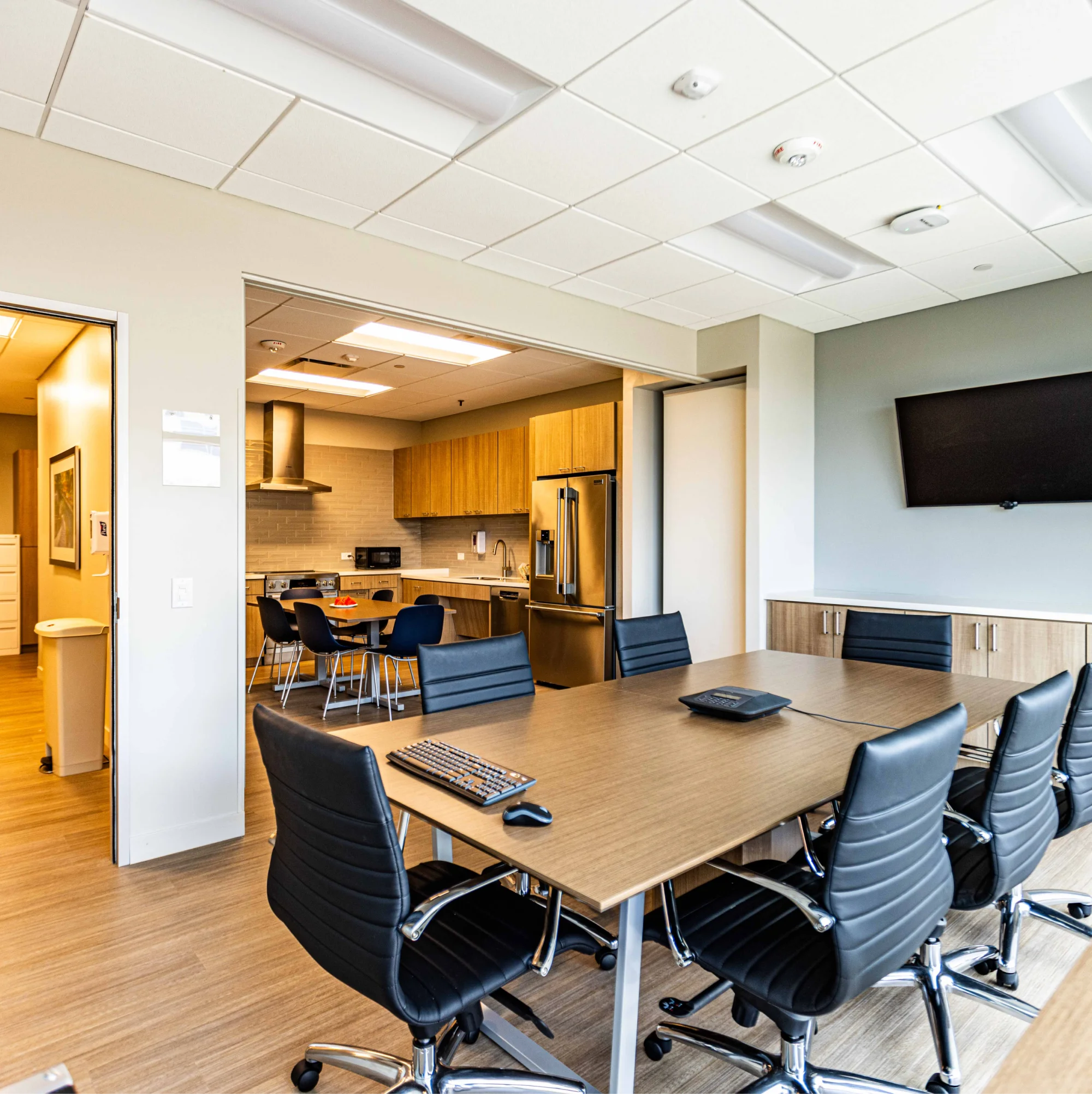
Methodist Hospital
Description
First generation build out of a bariatric and weight loss clinic for Methodist Hospital. The overall design consisted of two doctor’s wings with exam rooms, nurse stations and support rooms. The wings were separated by a shared waiting room with glass full height windows allowing natural light to funnel through. The conference room and breakroom are separated by an operable wall, which increased the overall size of the shared space when needed.
The breakroom included a stove with cook top, dishwasher, refrigerator, and standalone ice maker. The break room was used by the clinic nutritionist for teaching patients’ overall nutrition and diet in a classroom setting. The overall aesthetic of the design blended multi-color LVT pattern floors, laminate millwork with solid surface countertops interwoven within a unique horseshoe space design. Insite architects provided a sleek design with functionality and captured great NW San Antonio views that Landmark campus has to offer.
LOCATION
5510-B Presidio Parkway Third floor, Suite 2316
San Antonio, TX 78249
4,540 SF
DESIGNER
Insite Architects


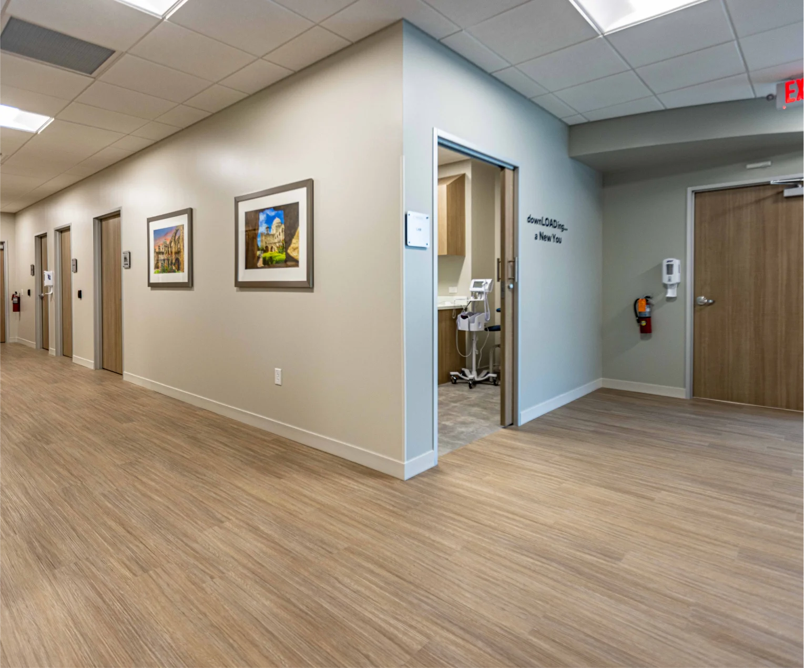
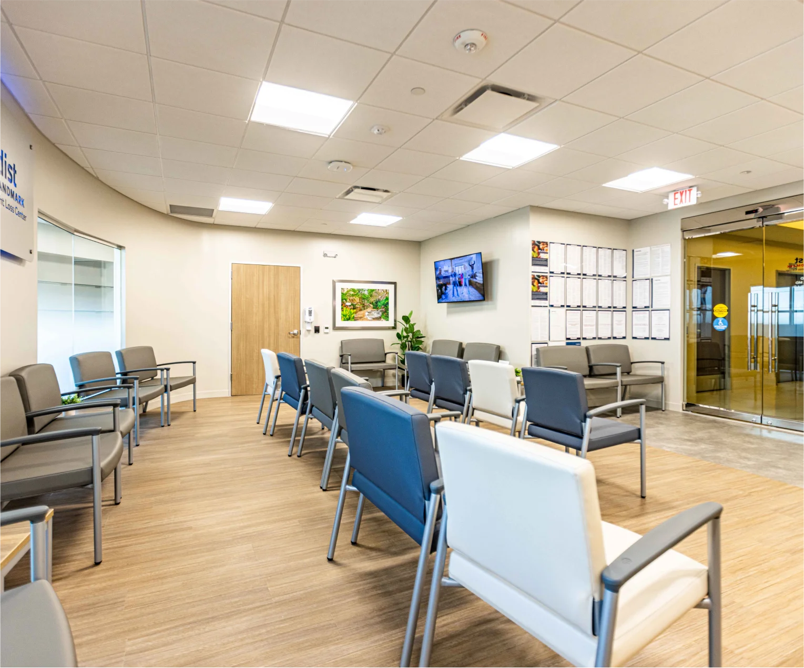
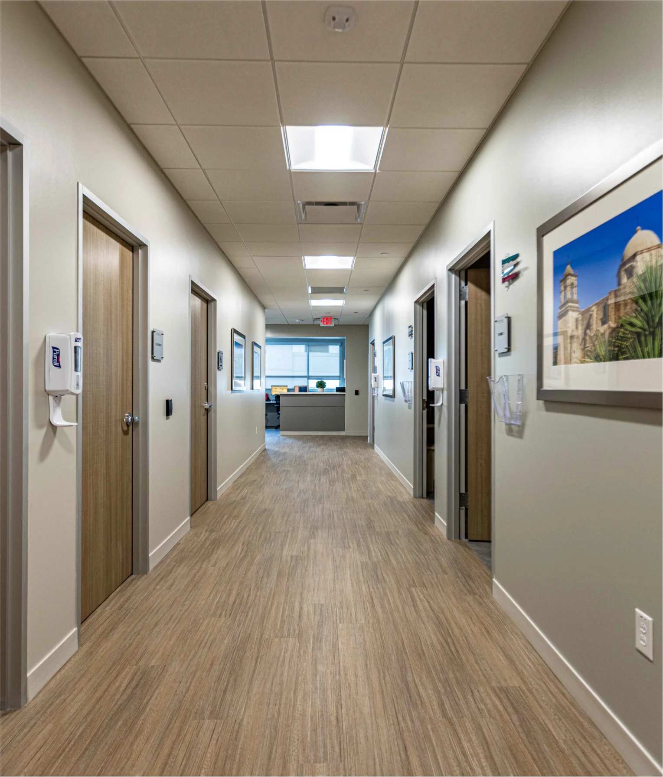
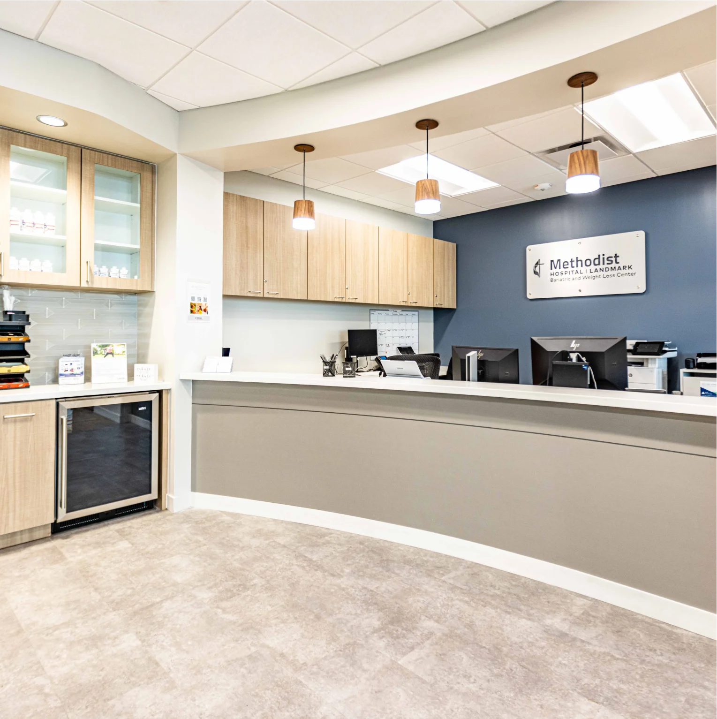
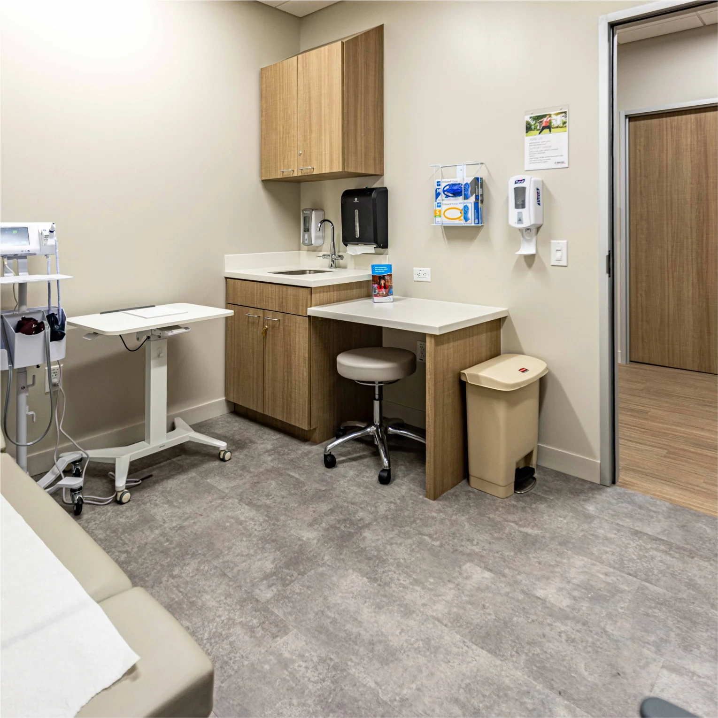
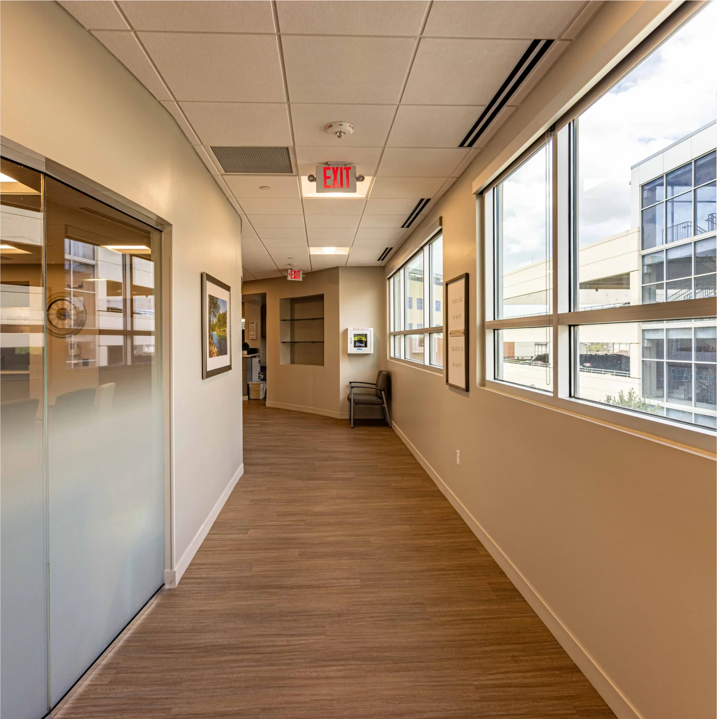
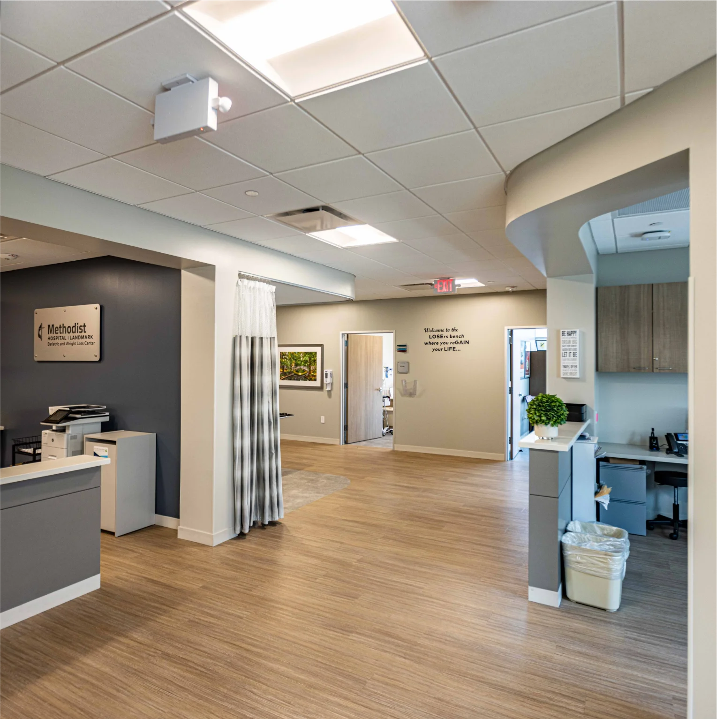
PROJECTS
Other Projects
Contact Us
We’re excited to partner with you and bring your project to life.

Copyright © 2025 Precision Contracting. All Rights Reserved
Web Design by Vinnove
